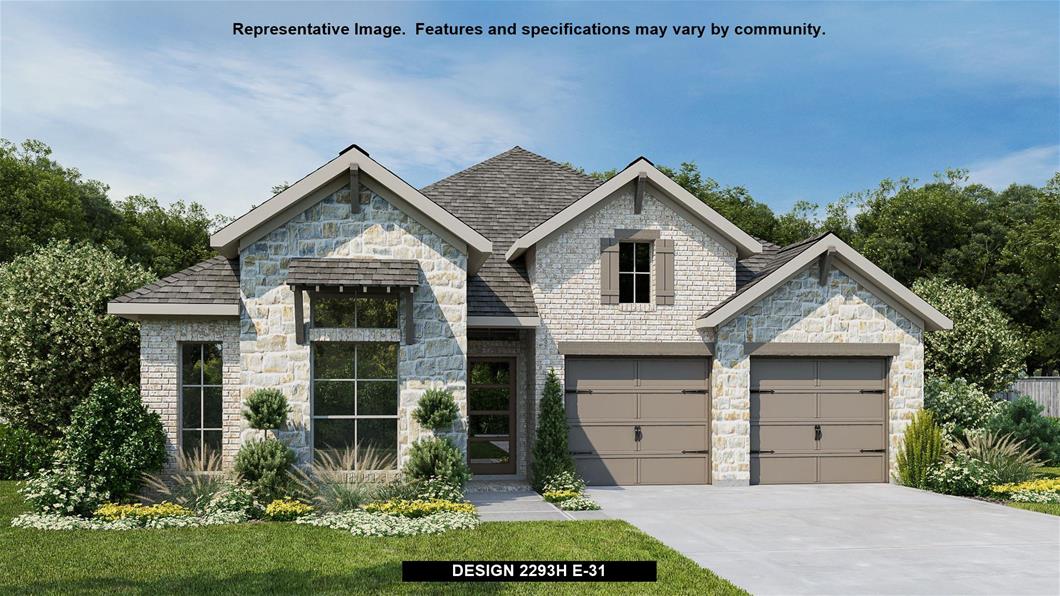12315 Grassy Bend Drive
12315 Grassy Bend Drive
$505900
2,293sqft
Home office with French doors off extended entry with 12-foot ceiling. Spacious family room with wall of windows opens to kitchen and dining area. Kitchen offers walk-in pantry and generous island with built-in seating space. Private primary suite includes bedroom with wall of windows. Double doors lead to primary bath with dual vanities, corner garden tub, separate glass-enclosed shower and large walk-in closet. This open one-story design features a guest suite with full bath. Abundant closet space throughout. Covered backyard patio. Mud room off three-car garage.
1 Story | 4 Bedrooms | 3 Full Baths | 3 Car Garage

